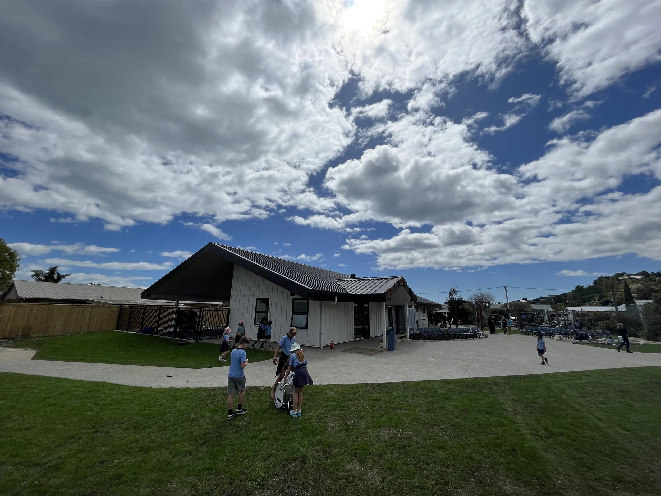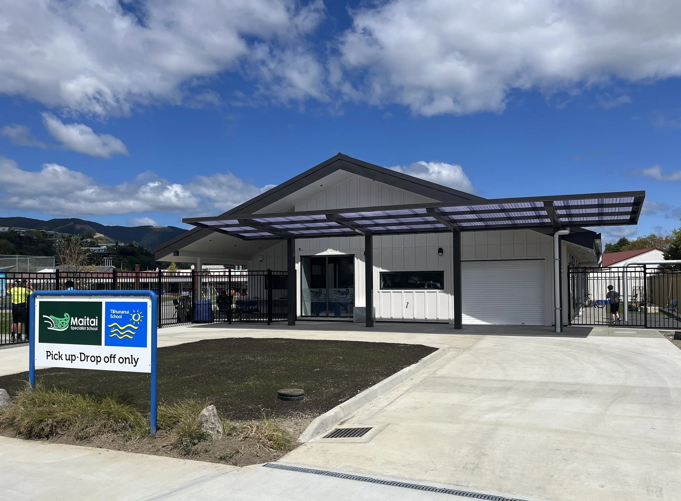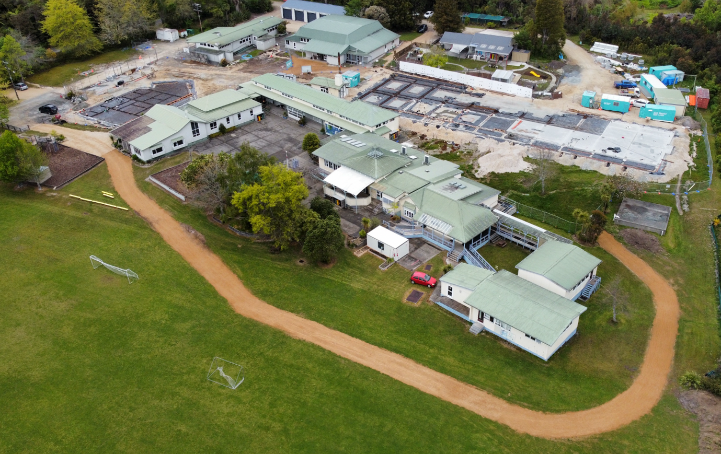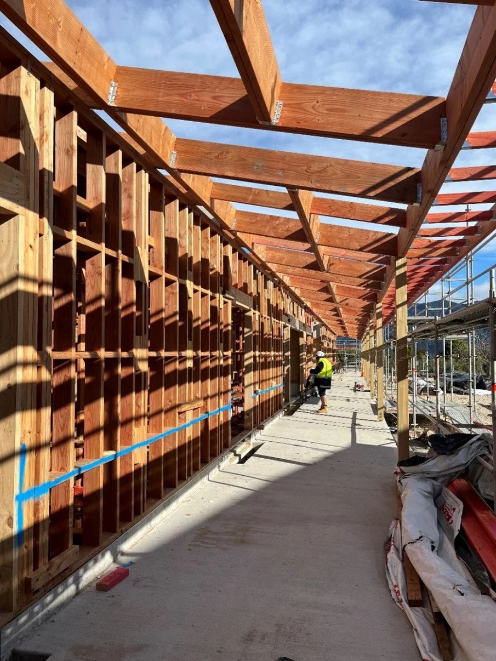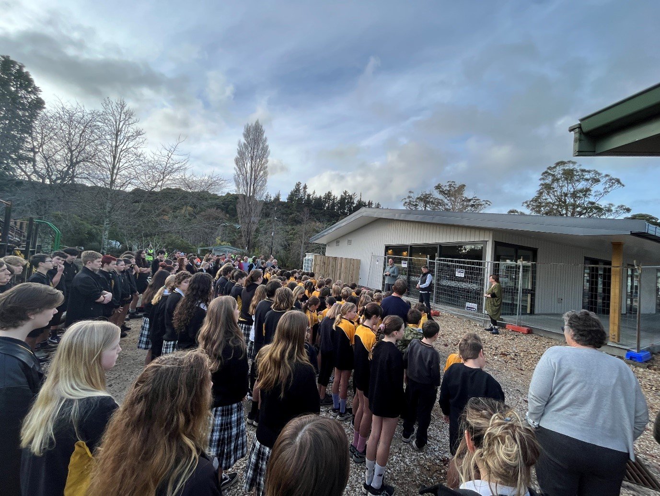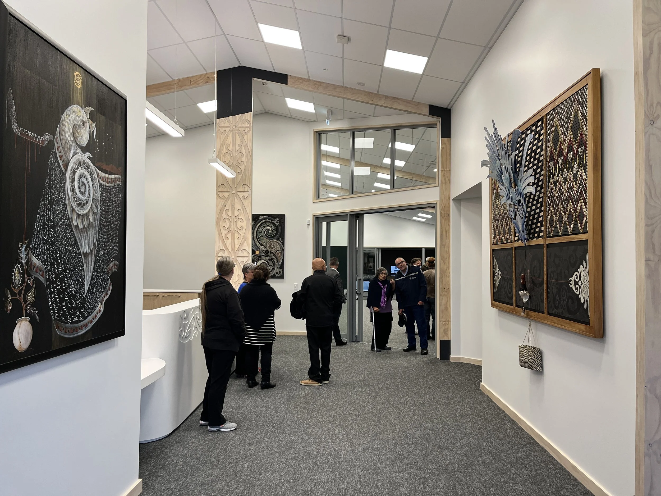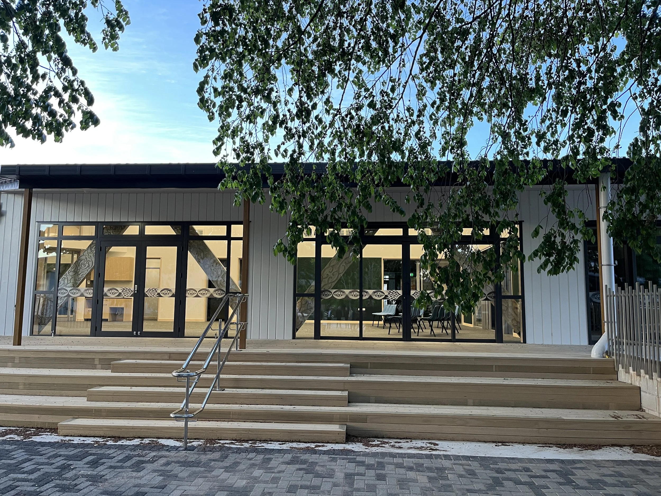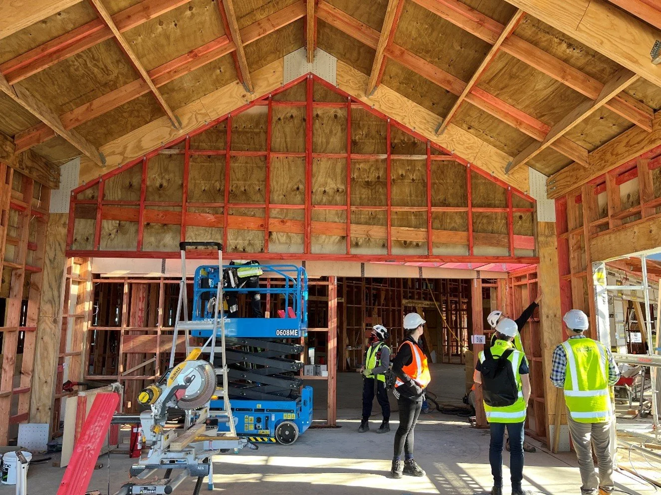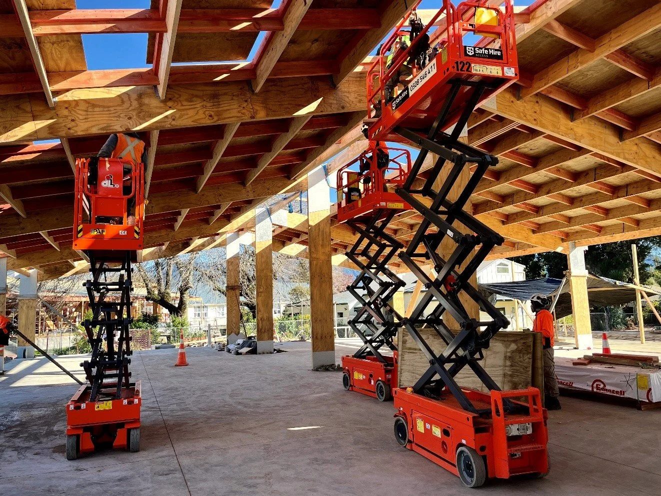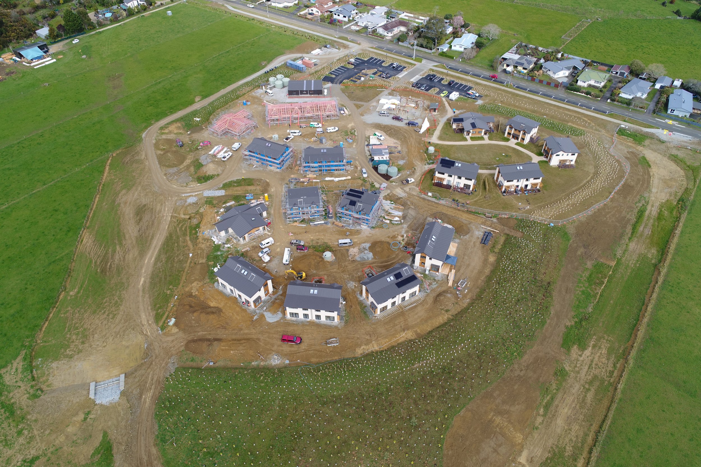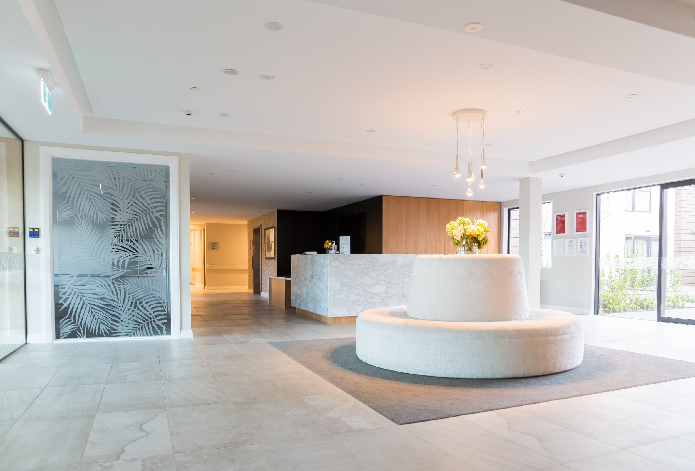Date completed: 06 October 2023
Budget: $3.5m
Location: Tāhunanui, Nelson
Client: Ministry of Education – Capital Works
Role: Project Management & Quantity Surveying services
Maitai-Tāhunanui Satellite (named ‘Mahitahi’) is a 300m2 satellite teaching space for specialist school, Maitai Base, at Tāhunanui School.
The intention of the project has been to create a space that meets the diverse needs of some of Maitai’s students, whilst enabling integration between the specialist space and the host school
Consultation with several varied stakeholders and manawhenua, whilst navigating a complicated brief and introducing cultural narrative into the space, were key considerations of this project.
The result: a quality product, delivered within budget and in time for Term 4 2023.

